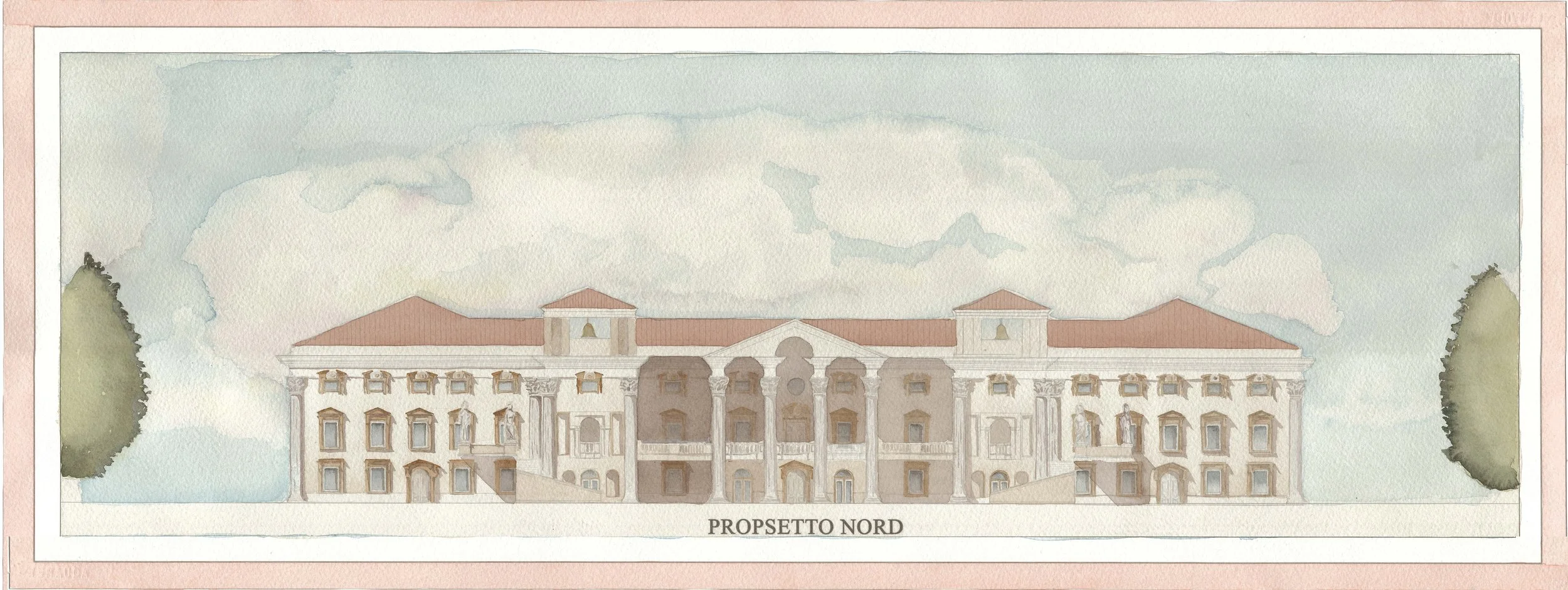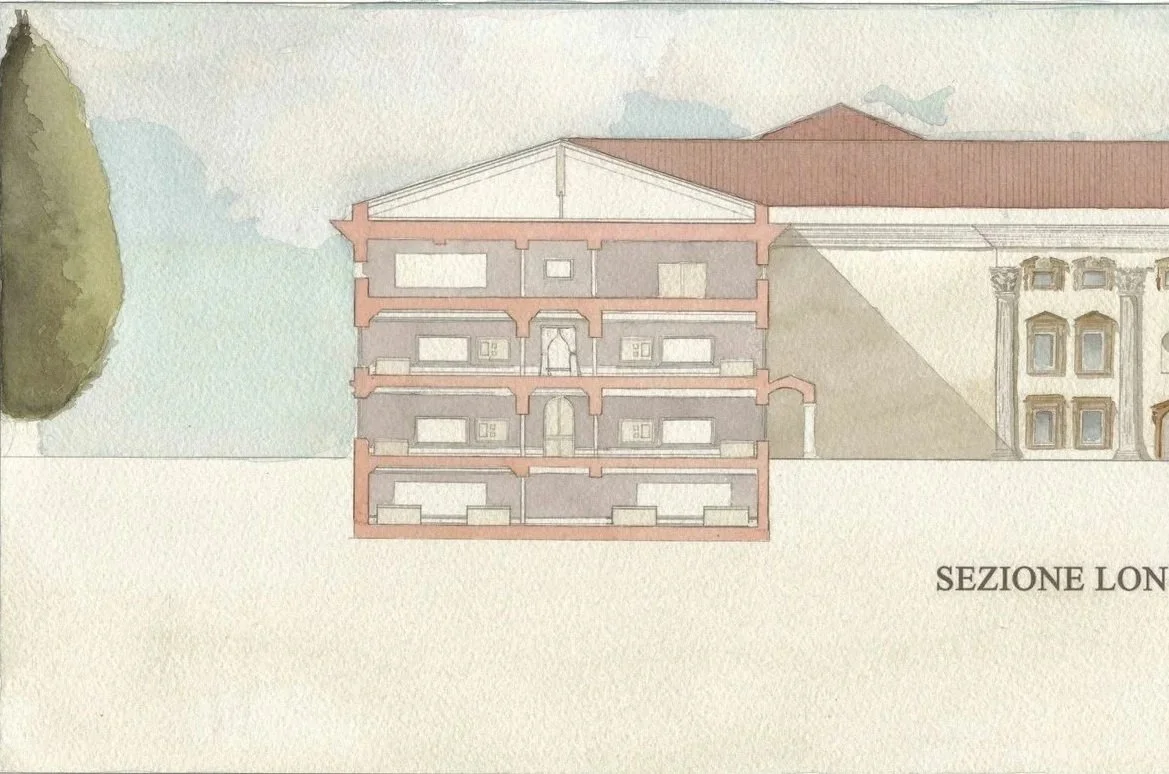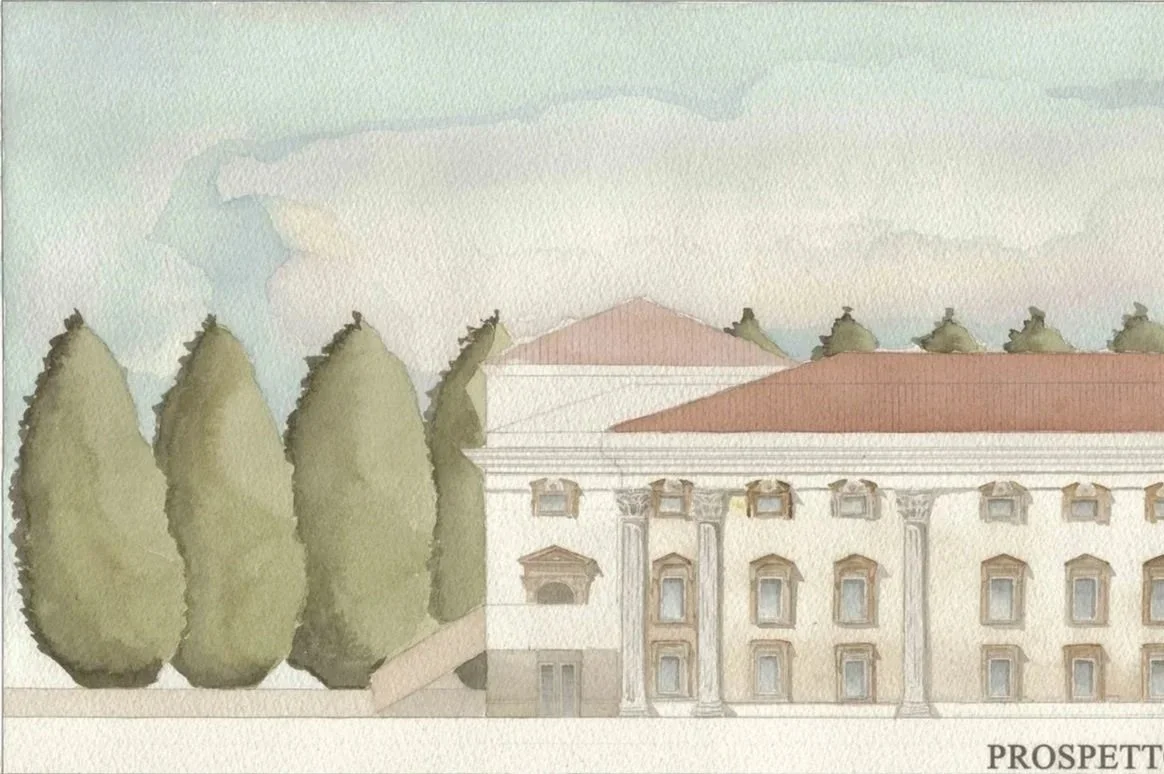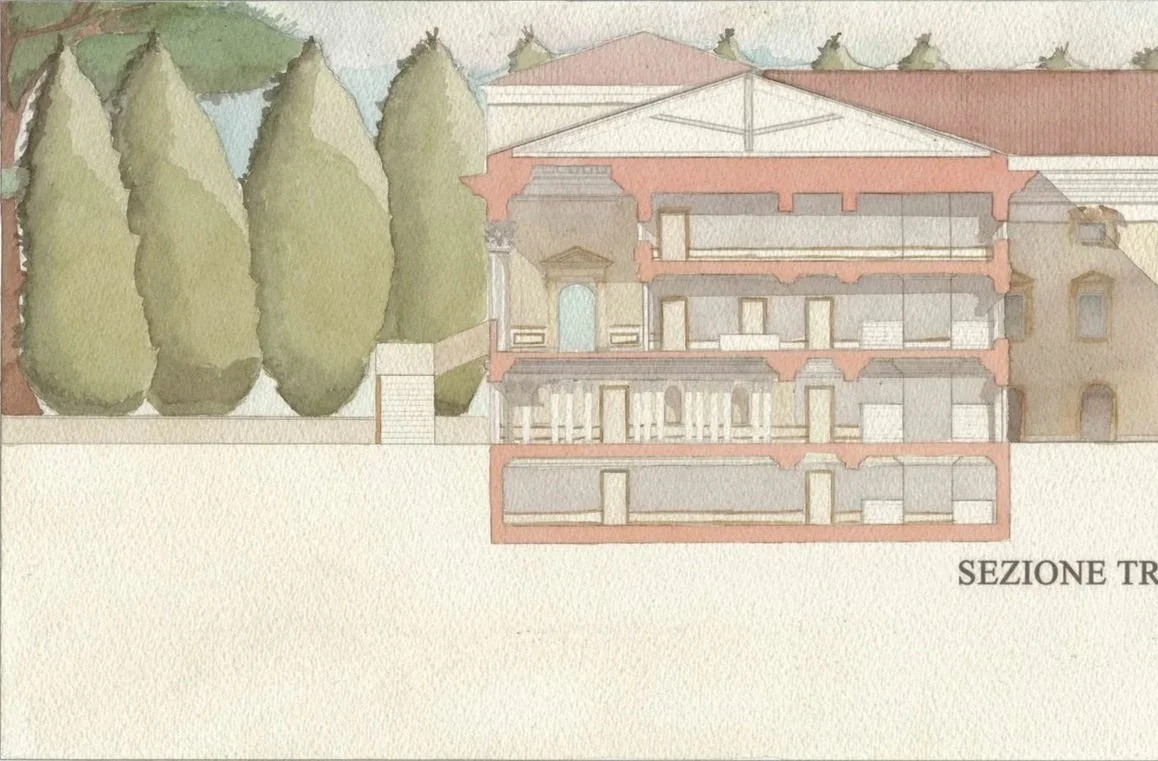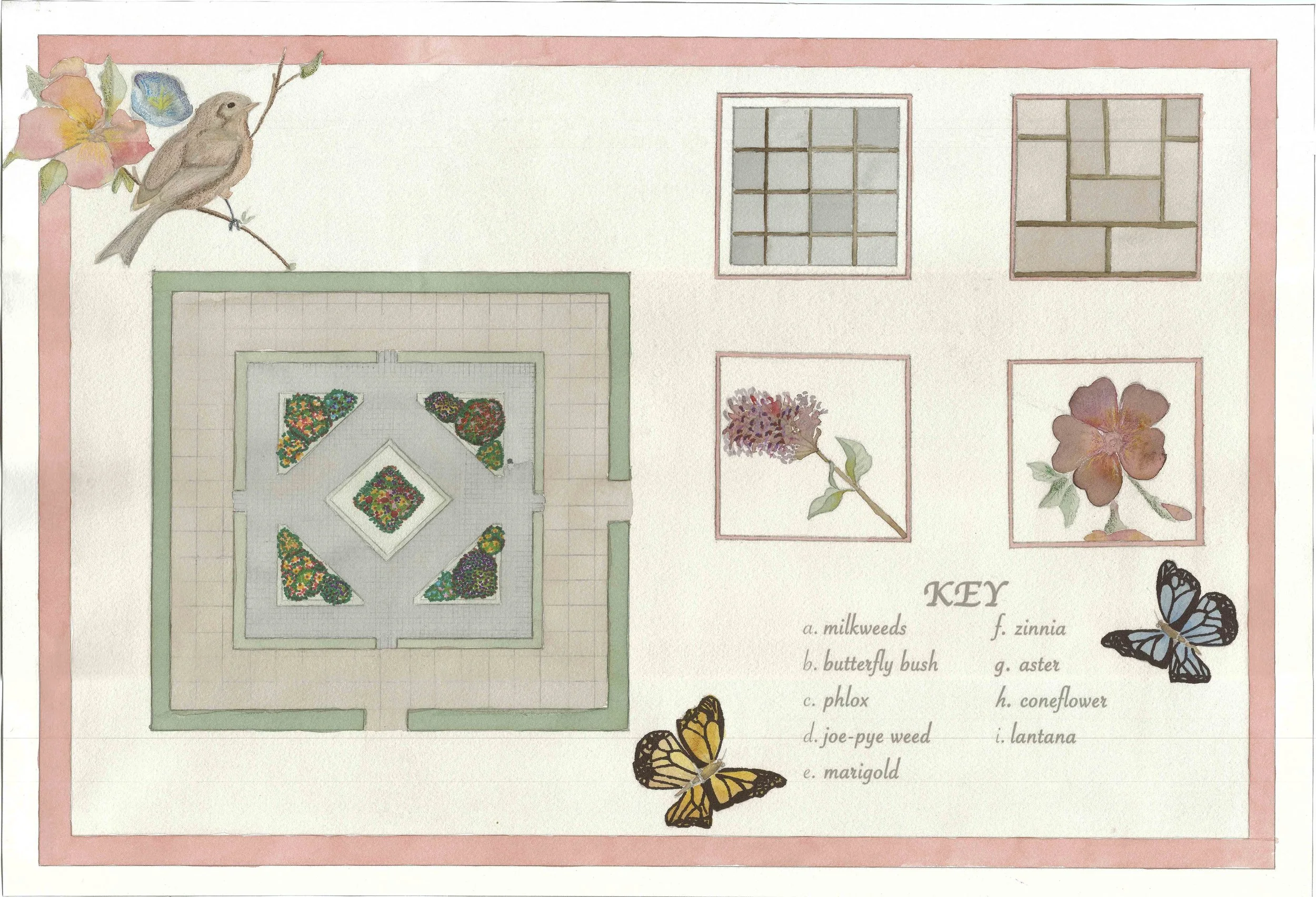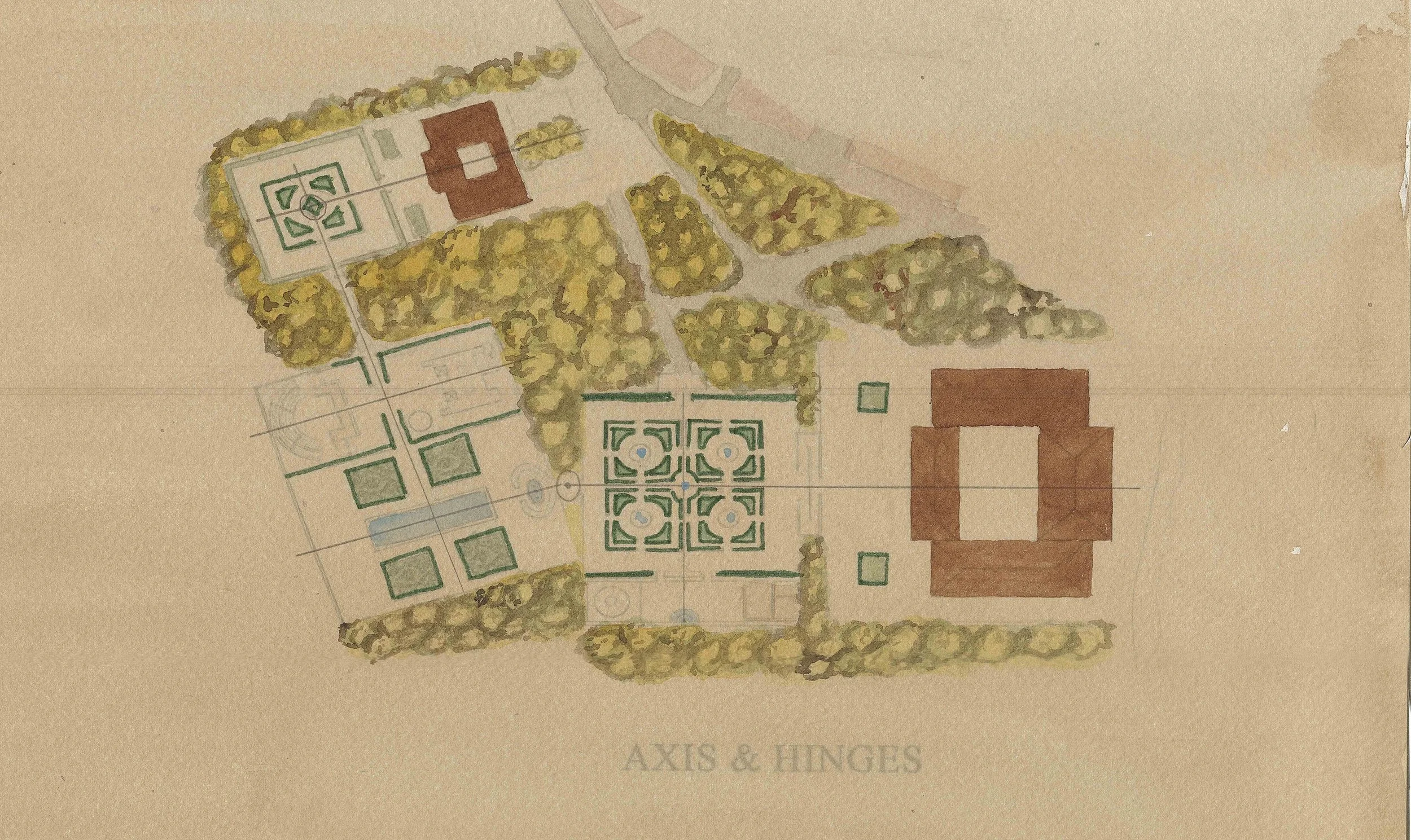Frascati Villa
Frascati, Rome, Italy
Spring 2025
This project presents a proposal for a new high school and garden complex in Frascati, envisioned as a reinterpretation of the classical villa typology. The design integrates functional educational spaces with a formal architectural language deeply rooted in historical context.
The symmetrical master plan is organized along a central axis that leads visitors from the entrance to a grand, light-filled staircase framed by expansive windows — both a source of illumination and a visual focal point. The façade draws inspiration from the Baroque tradition, with rhythmic ornamentation and sculptural continuity achieved through a smooth stucco finish.
A defining feature of the design is the two-story library, highlighted by an exterior wraparound stair that connects interior learning spaces with the public realm. The program fulfills all academic and community needs, including classrooms, science and technical labs, faculty spaces, auditoriums, and multipurpose rooms that foster engagement beyond the school day.
The modern gymnasium and swimming pool are connected to the main structure yet discreetly integrated, with supporting facilities placed below grade to preserve the open landscape. Surrounding the architecture, the garden serves as both a recreational and contemplative environment, reinforcing the idea of learning through the interplay of space, nature, and structure.
This design seeks to balance utility, beauty, and civic presence — creating a school that not only supports education but also embodies its role as a cornerstone of the community.
