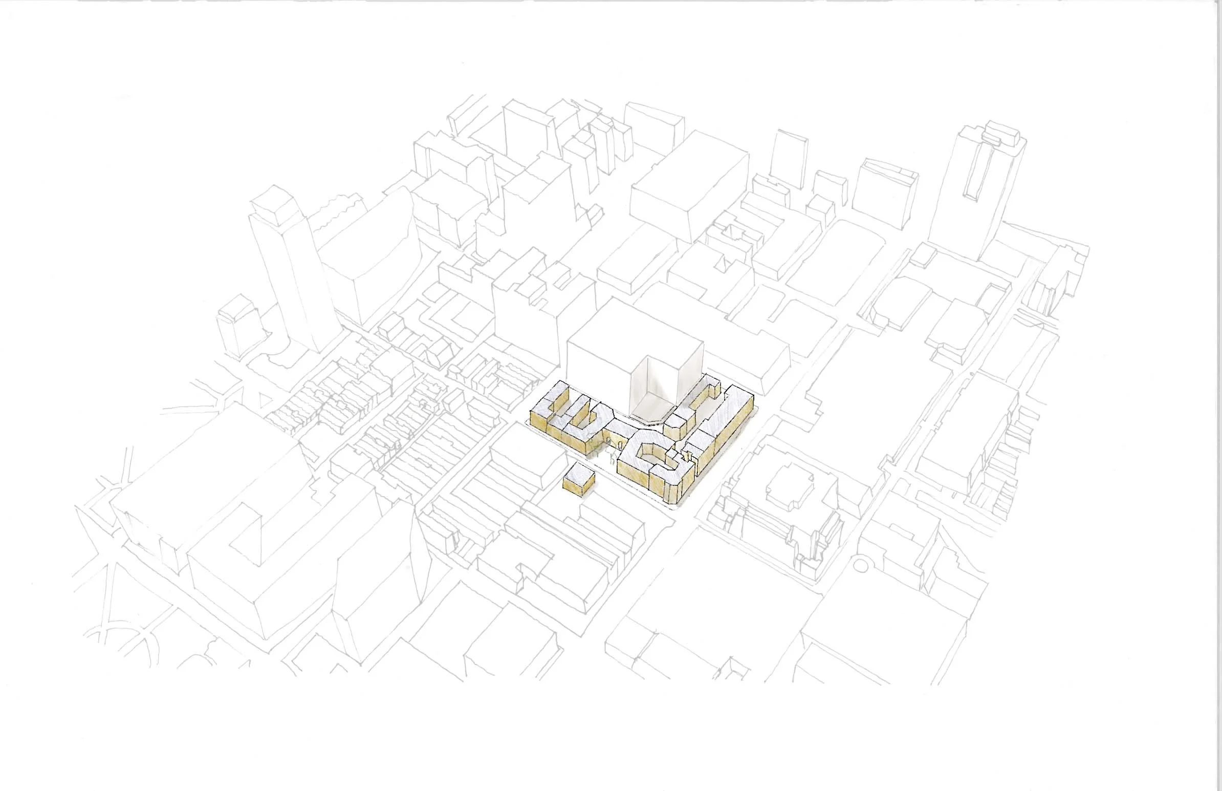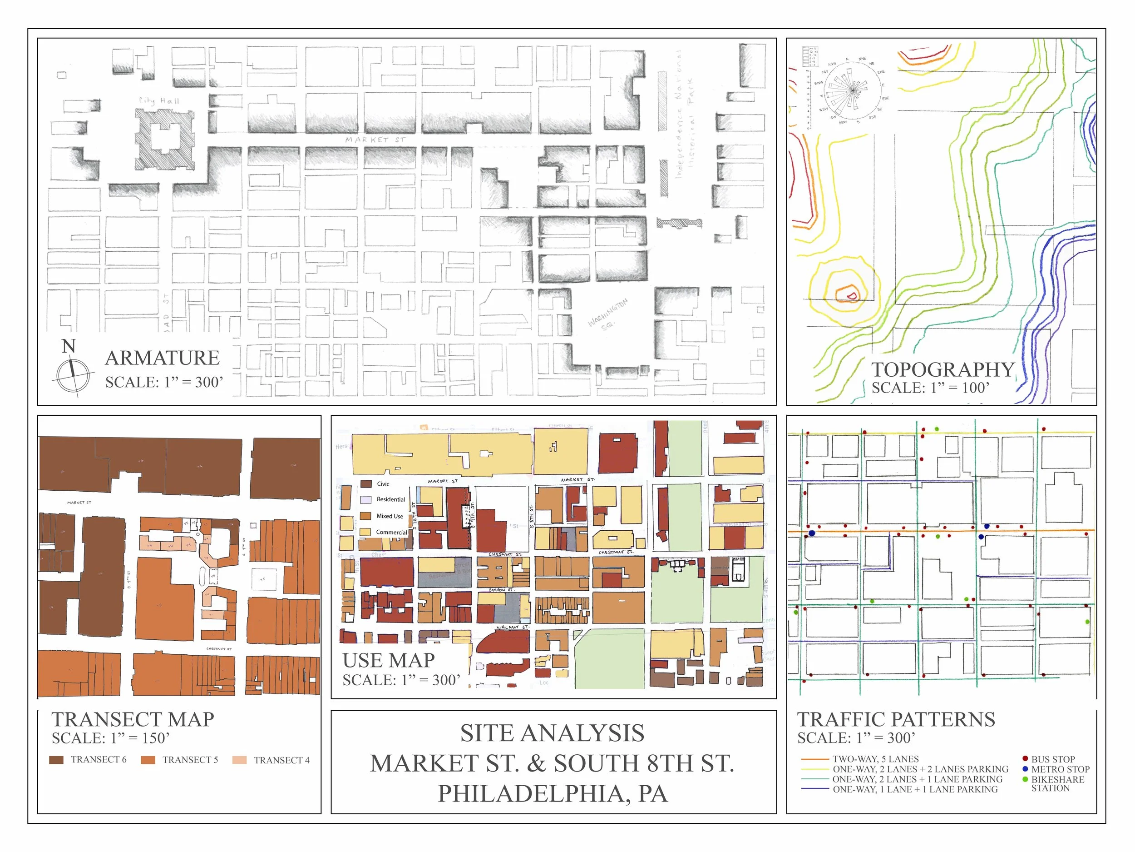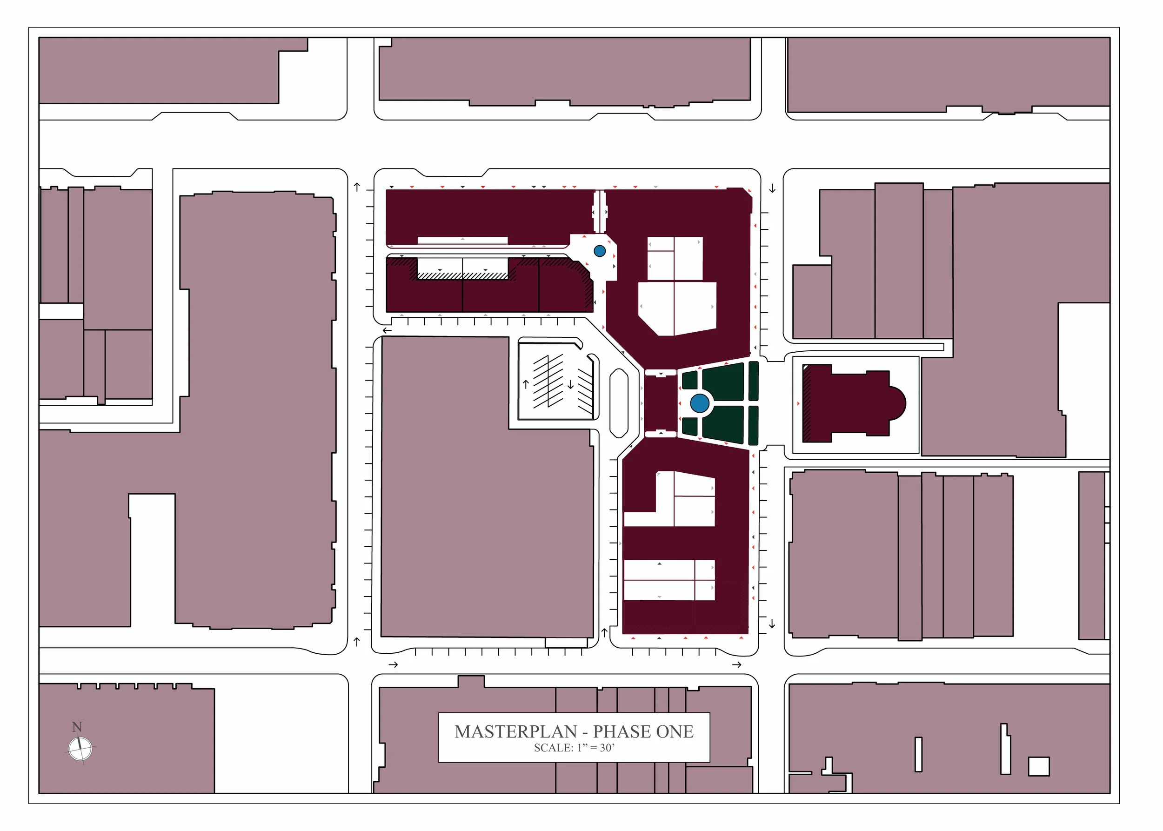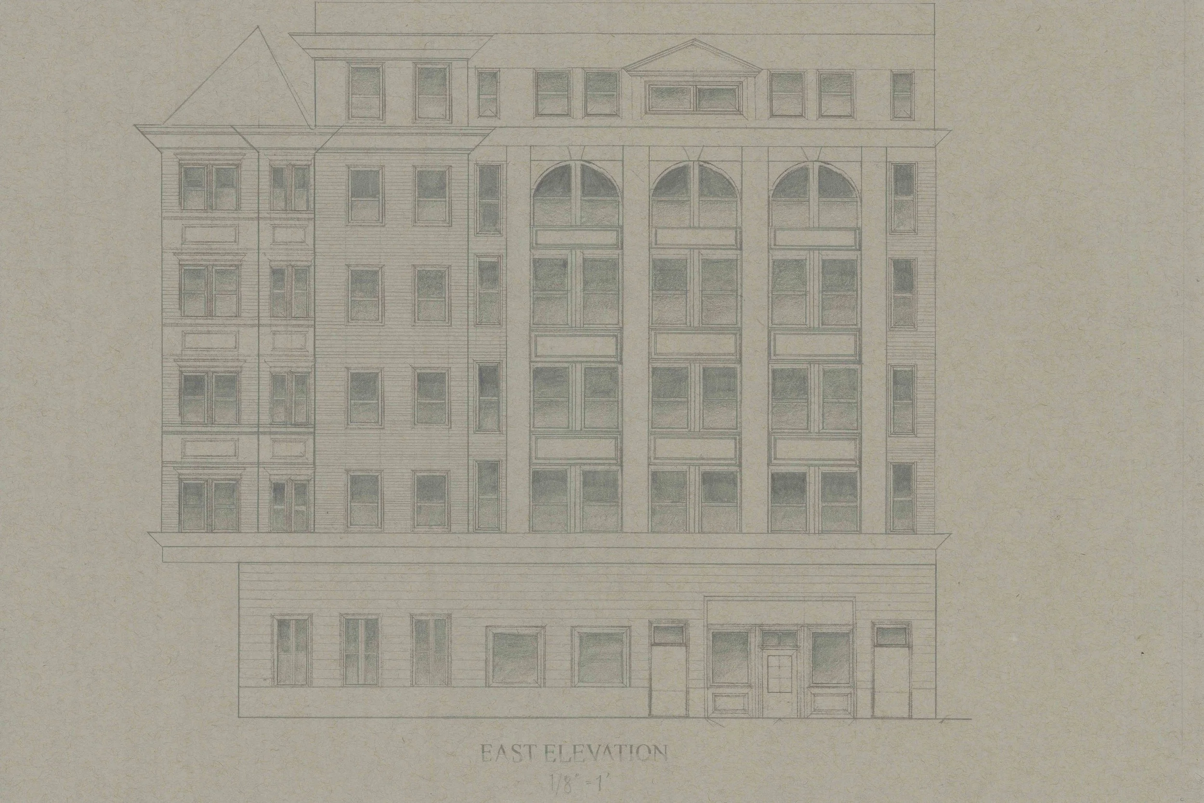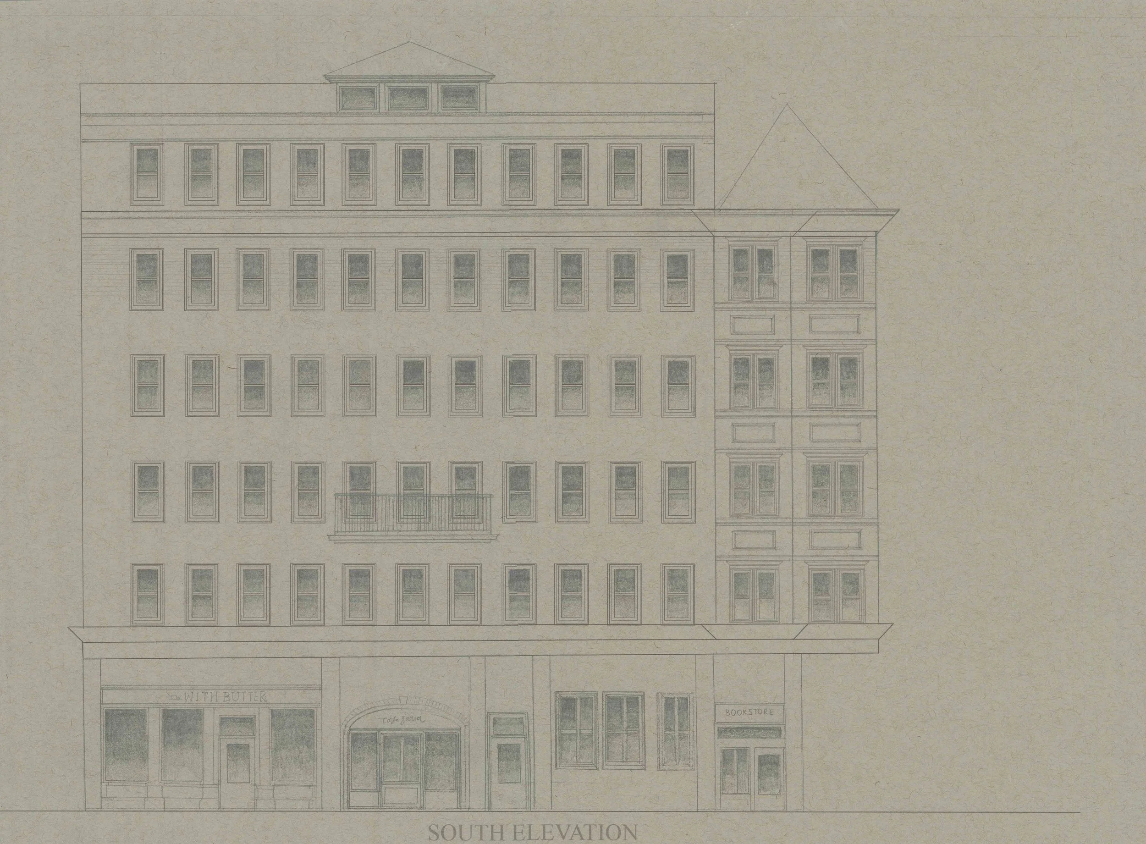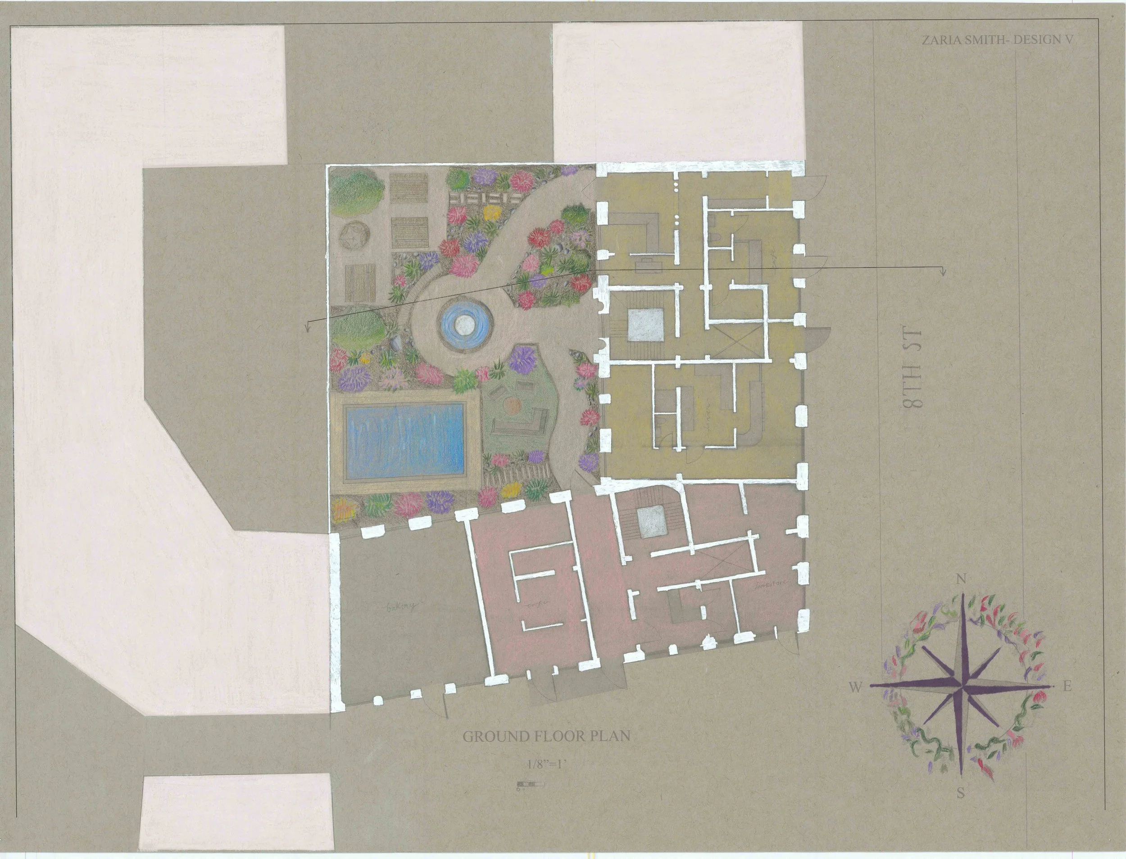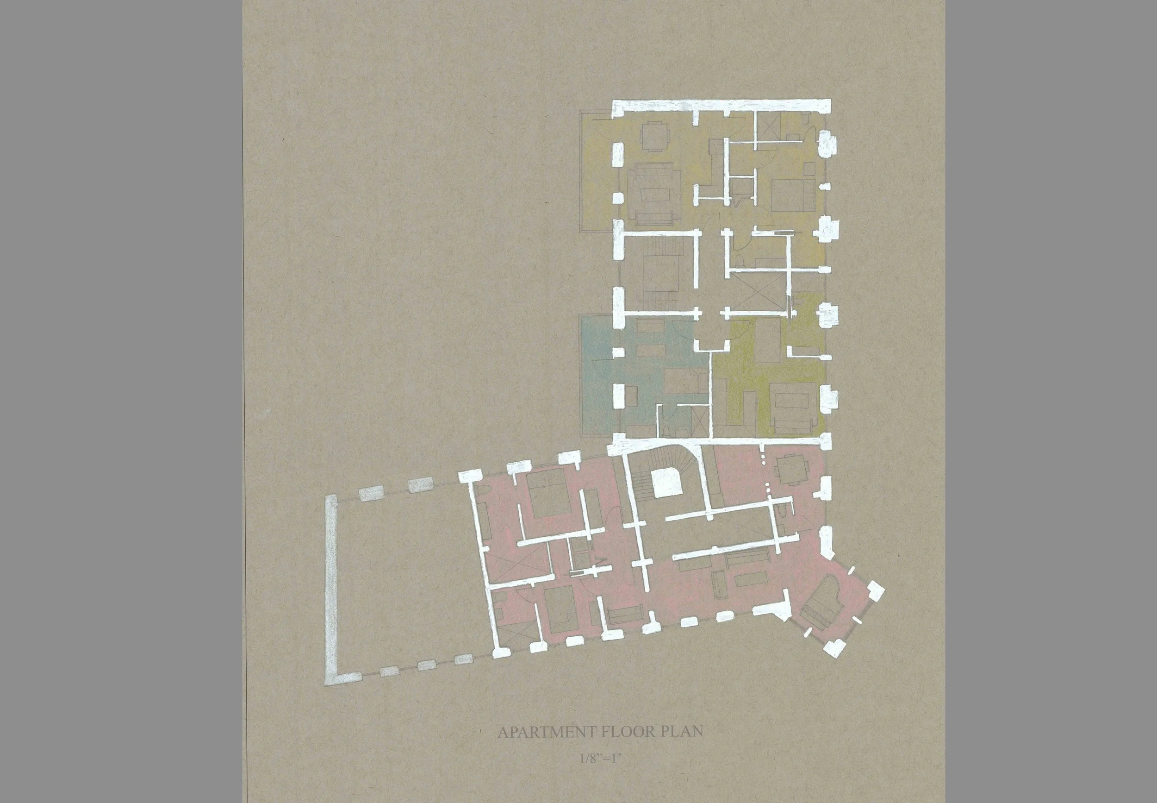Urban Master Plan & Apartment
Philadelphia, Pennsylvania
Fall 2025
In this studio, I collaborated with my classmates to rethink a vacant block in central Philadelphia, examining how parceling land drives both the character and feasibility of urban housing. By developing a single-exit apartment typology—an approach not currently permitted by city code—I explored a more compact and sustainable model of multi-family living that responds to Philadelphia’s historic urban fabric. My design aimed to balance regulatory innovation with everyday livability.
Located along 8th Street and fronting a trapezoidal piazza, my site presented an exciting opportunity to activate the public realm. I introduced a lively mix of small ground-floor businesses—cafés, bakeries, and neighborhood shops—while keeping residential entries discreet and secure on both the street and courtyard sides.
Given the larger lot size, I designed a dual single-stair arrangement to optimize efficiency and create distinct building identities. The salmon-colored volume includes a collection of well-proportioned studios and one-bedroom units with views toward both the street and the garden courtyard. The yellow volume offers one spacious residence per floor, organized so that private and shared spaces are clearly defined, with natural light and views oriented toward the piazza, courtyard, and city beyond.
The project allowed me to engage deeply with housing design—from circulation and unit planning to sustainability and urban experience—while imagining how policy change could unlock better living environments for Philadelphia.
